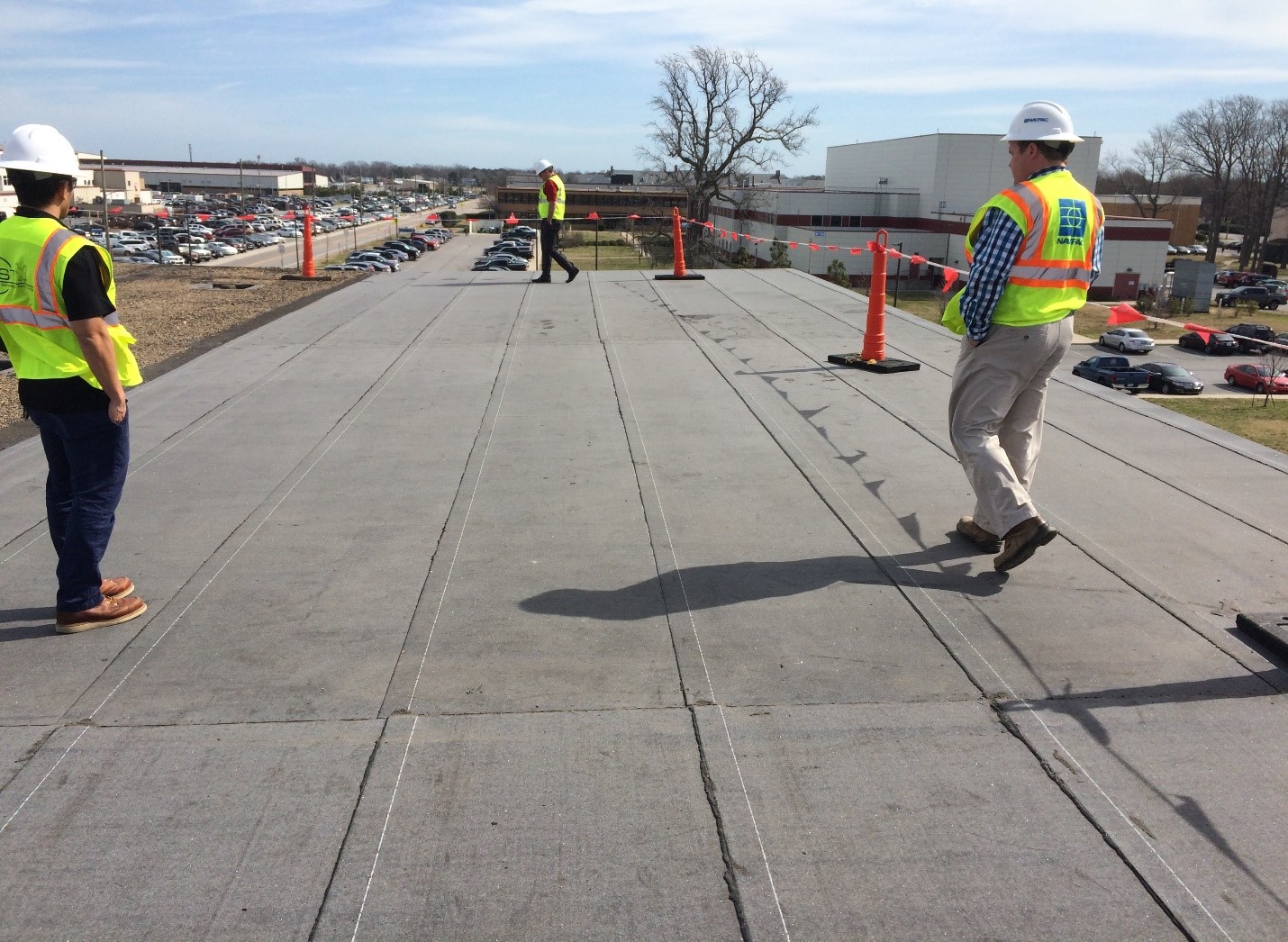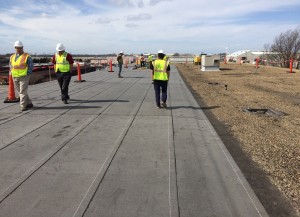
Description: This project included replacing the existing built-up roofing system on high and low roof areas including rigid insulation, wall and equipment flashings, roof drain strainers and clamping rings, gutters and downspouts with a fully adhered modified bitumen roofing system, and a tapered system on one area of the low roof. The existing materials contained asbestos and were properly removed and disposed of. Clamping rings and metal drain strainers were installed to eight existing roof drains, and all roof drains were snaked down to ten feet beyond the ground floor slab. The project size was 14,400 SF.
TST Roofing also provided additional reglet wall flashing along low roof to wall location where the tapered insulation, and a two part fluid applied flashing system with a polyester stitch-bonded reinforcing fabric at vent stacks and additional roof penetrations (pitch pockets, overflow drain pipes, conduit penetrations, etc). Metal clad flashing along walls, roof drains, raised roof hatch and equipment curbs were also installed, along with the replacement of all wood blocking along roof and wall edge.
TST Roofing also removed and raised existing access hatch an additional six inches, flashed exterior curb with metal clad flashing prior to reinstalling access hatch, and provide a “Ladder Up safety post.” Roof penetrations for new HVAC rooftop equipment were also completed.

